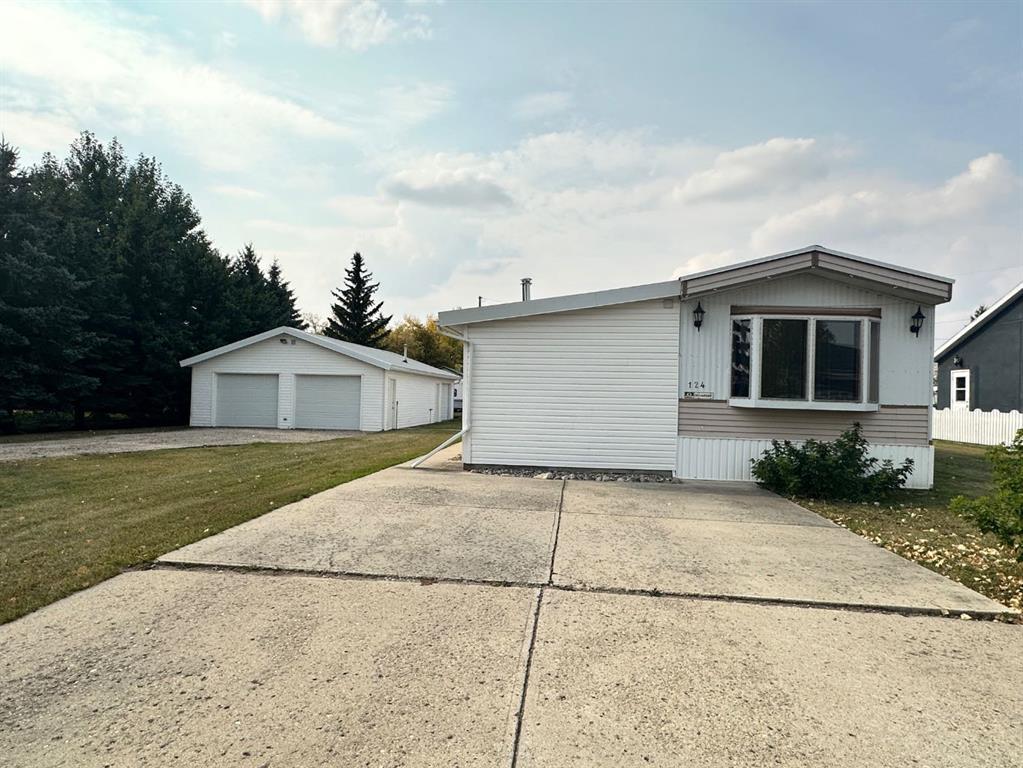































124 4 Street, Hayter, Hayter
$167,900

Detached Property for Sale in Hayter, Hayter at 124 4 Street
This property offers over 15,000 square feet of lot size with the home boasting over 1,300 square feet. This home is move in ready and can accommodate a quick possession. Located in the quiet hamlet of Hayter, AB between the towns of Provost and Macklin this is such an amazing bang for you buck! Triple detached heated garage measures over 1,000 square feet and is a huge perk to this home package! Inside the home, you'll immediately find a large mud room large enough for all the coats and a freezer! The sunken family room has lots of natural light, a cozy wood stove and access to your very own hot tub room! The 8 person Jacuzzi brand hot tub is included in the sale. 3 good sized bedrooms as well as a den is perfect for a family or an affordable starter home for a first time buyer or investor. The house and garage received a new metal roof in 2016 and the deck was done 5 years ago. An 8x8 shed is full of firewood and would be staying with the property. This is a must-see property with lots of extras included.
Mobile listed in Hayter, Hayter at 124 4 Street
No Animal Home, No Smoking Home, Open Floorplan, Ceiling Fan(s)
Garage Control(s), Gas Water Heater, Microwave, Portable Dishwasher, Range Hood, Refrigerator, Stove(s), Washer/Dryer, Window Coverings
Back Yard, Front Yard, Lawn, Landscaped, Back Lane

