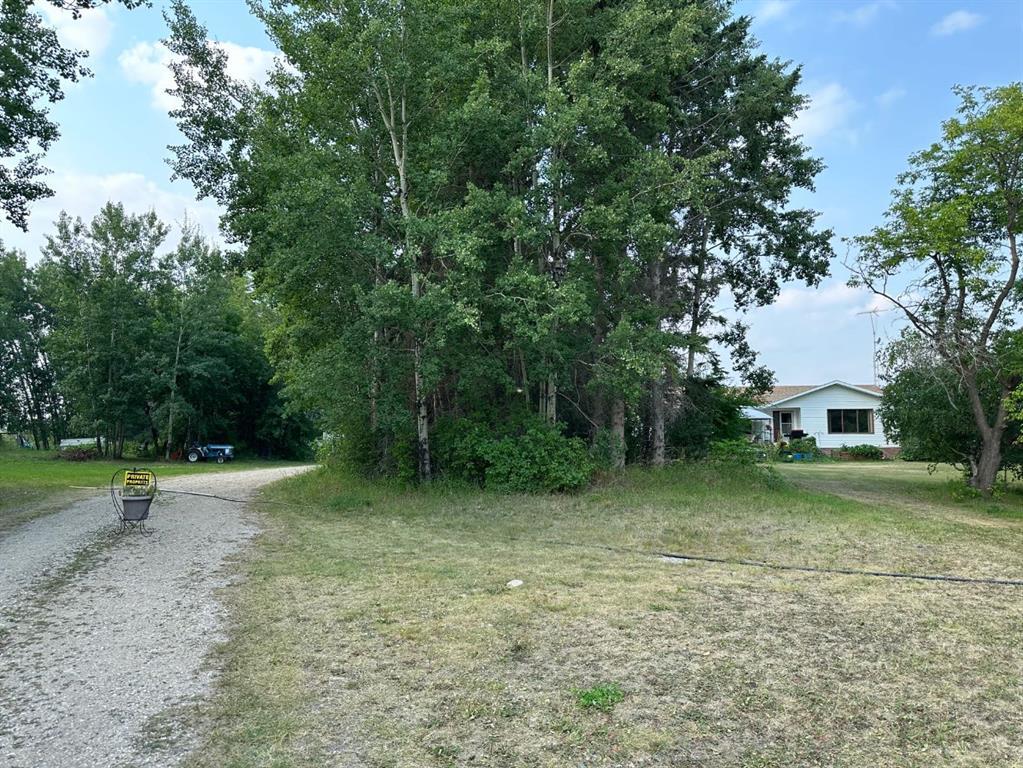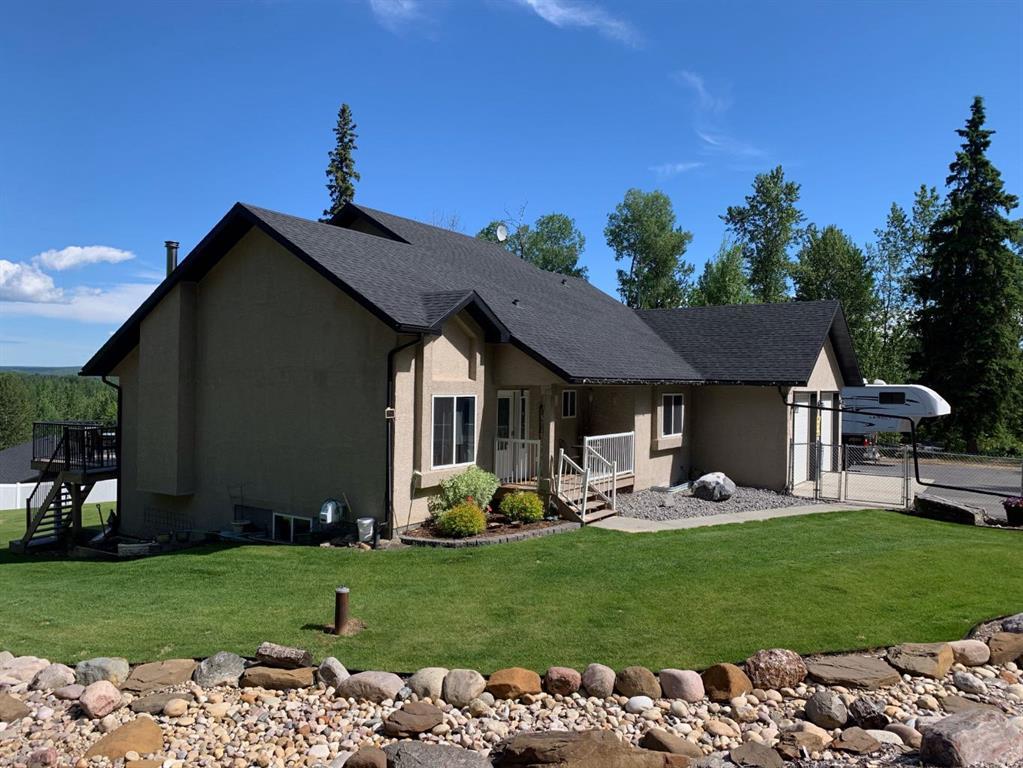48 Ravine Drive, Whitecourt
MLS® # A2128551 - 4 Beds, 4 Baths, 2,600 Sf
$1,189,000



















































Here is your chance to own a one of a kind residential recreational property in the Resort Village of Kivimaa-Moonlight Bay. This 4.09 acre lot with an 1800 sq. ft. home has been the centre of attention for many years with many local and family events. The home was built on site and is nestled near the back of the lot surrounded by trees and shrubs. From the front deck you have a clear view of the lake, public beach and play area. There are several sheds and outbuildings for storage and a sheltered fire pit area for those evening fires. This lot could possibly be subdivided and would be a great location for a B&B's or even, bunkie rentals. This is a great area to spend time relaxing and enjoying time with family and friends. The lake, mini golf course, public beach and play area are all a very short walk away. There are 2 boat launches near by and for the golf enthusiast, The Blueberry Hill 18 hole golf course is only 10 minutes away. This could be your next home or home away from home but either way, the lake is calling.
Double Garage Attached, Drive Through, Driveway, Gravel Driveway, Insulated, Off Street, Outside, Oversized, RV Access/Parking, Side By Side
Sauna, Separate Entrance, Storage, Sump Pump(s), Wood Windows
Dishwasher, Electric Range, Microwave, Refrigerator, Washer/Dryer
Fire Pit, Garden, Private Entrance, Private Yard, Storage
Back Yard, Backs on to Park/Green Space, Brush, Gazebo, Lake, Front Yard, Lawn, Garden, No Neighbours Behind, Irregular Lot, Level, Many Trees, Native Plants, Private, Subdivided, Wooded
Concrete, Vinyl Siding, Wood Frame


MLS® # A2128939 - 5 Beds, 4 Baths, 2,553 Sf
$1,100,000

MLS® # A2128270 - 4 Beds, 3 Baths, 1,845 Sf
$799,900