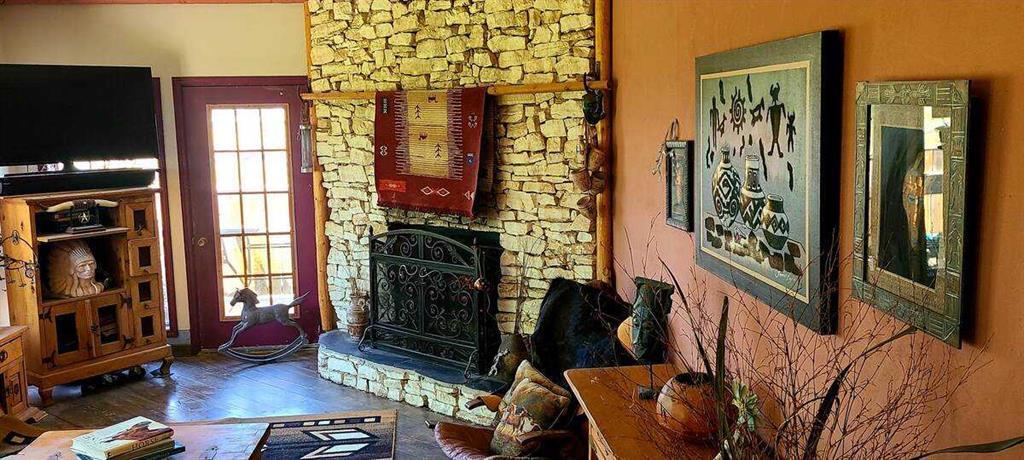204 Jarvis Bay Drive, Jarvis Bay
MLS® # A2129138 - 4 Beds, 3 Baths, 1,932 Sf
$1,850,000

































































For additional information, please click on Brochure button below.
Potential To Subdivide or Redesignate to commercial or maintain Agriculture status (subject to municipality approval).
Amazing location with tremendous opportunity for commercial development, subdivision or holding property and keep as Agricultural. Within the Wheatland County west Highway 1 area structure plan. Located just west of Strathmore and 30 minutes to Calgary. Only 1/2 km off of Highway 1.
Currently runs as a horse and cattle ranch with 55 acres of grazing land with a creek running through the coulee and a dugout it has shelters, corrals, fenced and cross fenced, hay field, native grass and approximately 900 sq ft 5 stall barn with water hydrant.
The home is an upgraded raised bungalow with a walkout basement with in-floor heating and wood stove on lower level, plus 3 bedrooms, 4-piece bathroom and family room.
House has nearly 3000 sq ft of fully developed and usable living space.
Main level is open concept kitchen. Dining room and living room with 2 bedrooms, a 4-piece bathroom and a 5-piece ensuite with a walk-in closet in Master. Huge decks of north south and east sides. Much more such as mountain views, incredible sunsets and a treed yard.
Some renovations were started but not totally completed, still in process.
Great water well 9 gpm, newer septic tank, hot water tank, pressure tank and boiler tank. Sold as is where is.
Acreage with Residence, Bungalow
Ceiling Fan(s), Central Vacuum, Double Vanity, High Ceilings, Jetted Tub, Kitchen Island, No Smoking Home, Open Floorplan, Pantry, Recessed Lighting, Walk-In Closet(s), Beamed Ceilings, Wood Windows, Suspended Ceiling, Wet Bar
Built-In Oven, Dishwasher, Electric Stove, Electric Water Heater, Garburator, Gas Water Heater, Microwave, Refrigerator, Washer/Dryer, Bar Fridge, Oven-Built-In, Electric Cooktop
Boiler, In Floor, Fireplace(s), Forced Air, Wood Stove
Fire Pit, Private Yard, RV Hookup, Storage, Gray Water System
Back Yard, Front Yard, Lawn, No Neighbours Behind, Irregular Lot, Landscaped, Meadow, Native Plants, Pasture, Private, Sloped, Treed, Views, Wetlands, Creek/River/Stream/Pond, Farm