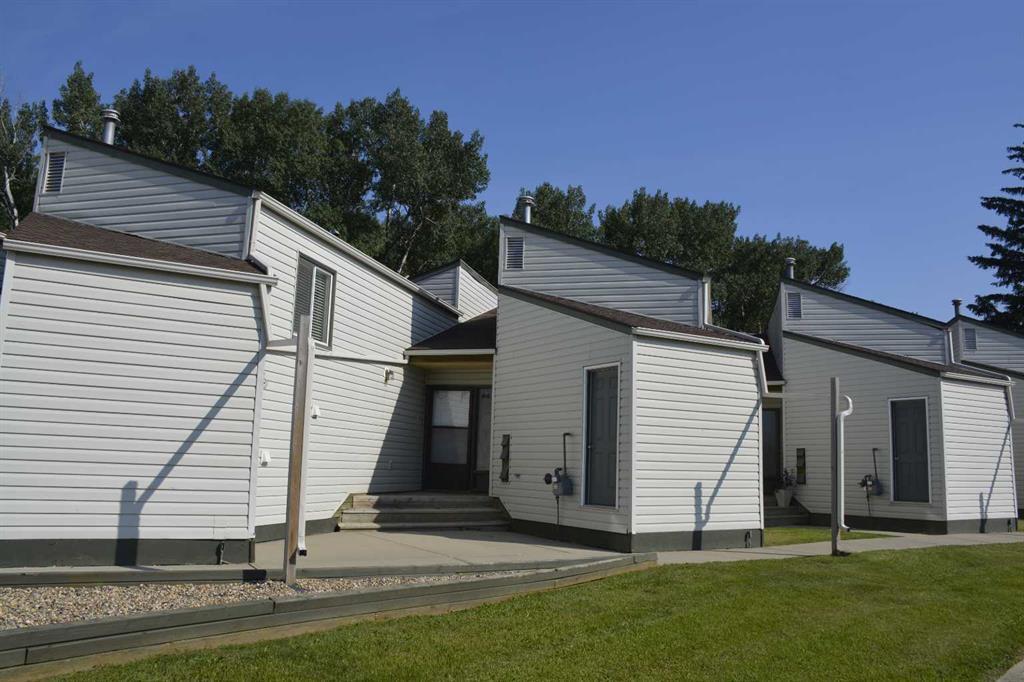




















4, 8205 98 Street, North End., Peace River
$155,000

Row/Townhouse Property for Sale in North End., Peace River at 4, 8205 98 Street
Now on the market at a initial ask of $155,000 is a well maintained, updated 3 bedroom 2 bath condo in Aspen Grove Condominiums in Peace River. There is 1087 square feet of space on two floors with the bedrooms and the updated 4 piece main bathroom on the upper floor and the living room, dining, kitchen and laundry featuring on the main floor. There is a wood burning stove in the living room, a 2 piece bathroom on the main floor, plenty of storage and patio doors to the deck that is the BBQ area that also backs onto forest and trees so no neighbors behind you - as well the condo fees look after the common areas so no lawn mowing and minimal snow shoveling. The sign is up!!! Call today!!
2 Storey listed in North End., Peace River at 4, 8205 98 Street
Common Area Maintenance, Maintenance Grounds, Reserve Fund Contributions, Snow Removal, Trash
Vinyl Windows, Open Floorplan, Storage
Dishwasher, Dryer, Refrigerator, Washer, Window Coverings, Range
Lawn, Landscaped, No Neighbours Behind
Poured Concrete, Wood, Perimeter Wall
Century 21 Town and Country Realty

