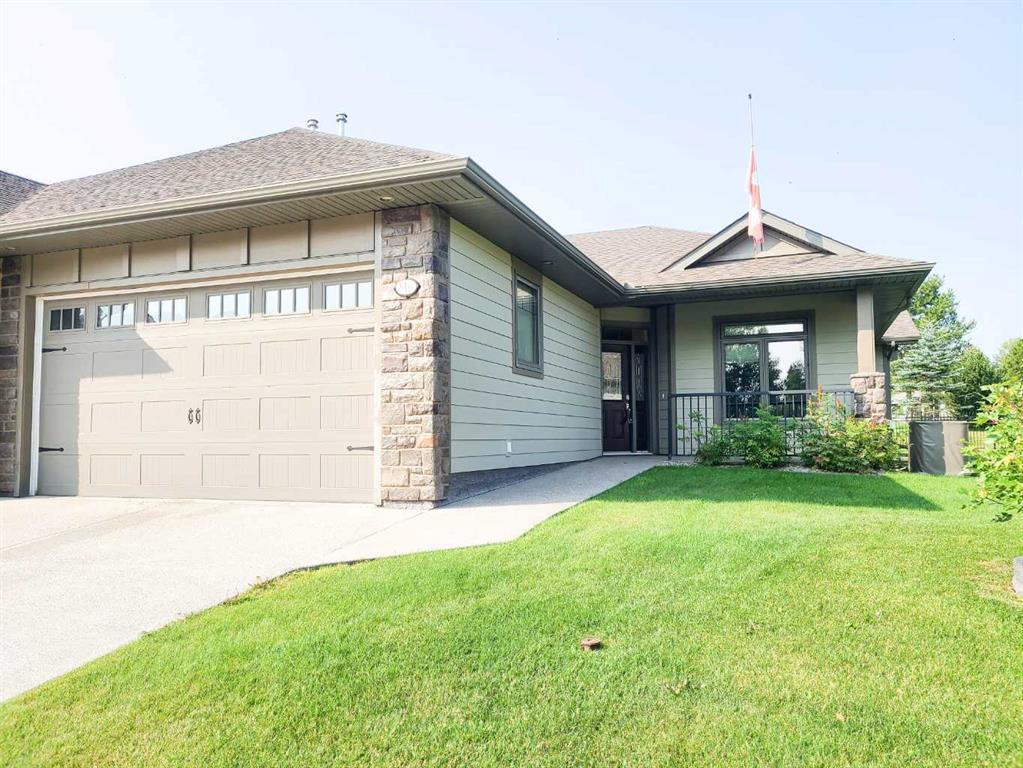

























816 48 Street, Edson, Edson
$524,900

Semi Detached Property for Sale in Edson, Edson at 816 48 Street
This 55+ Adult Villa backing onto Millennium Park is a MUST SEE! You'll find an open-concept bright living room and kitchen on the main level. The Beautiful kitchen features many upgrades including granite countertops, custom-built soft close cabinetry, under/over cabinet lighting, new stainless steel appliances, solar light, and much more! The large primary bedroom has a walk-in closet and a 4 piece bathroom with a beautiful soaker tub. Finishing off the main level is a second bedroom, main bathroom and main floor laundry, and access to the attached heated double garage. Downstairs you will find a large family room area, a huge 3rd bedroom, 3rd full bathroom, and a large walk-through utility/furnace room! Enjoy your time on the back patio featuring exposed aggregate, pull-down sun shades, natural gas hook-ups, and the beautiful park. This home has been updated with an electric furnace filter, tankless hot water on demand, and also features James Hardie Cement Siding.
Bungalow, Side by Side listed in Edson, Edson at 816 48 Street
Insurance, Maintenance Grounds, Snow Removal
Double Garage Attached, Aggregate, Garage Door Opener, Heated Garage
Storage, Sump Pump(s), Vinyl Windows, Central Vacuum, Granite Counters, High Ceilings, Jetted Tub, Kitchen Island, Open Floorplan, Solar Tube(s), Tankless Hot Water
Central Air Conditioner, Dishwasher, Refrigerator, Window Coverings, Dryer, Garage Control(s), Gas Stove, Microwave Hood Fan, Tankless Water Heater, Washer
Back Yard, Backs on to Park/Green Space, Fruit Trees/Shrub(s), Front Yard

