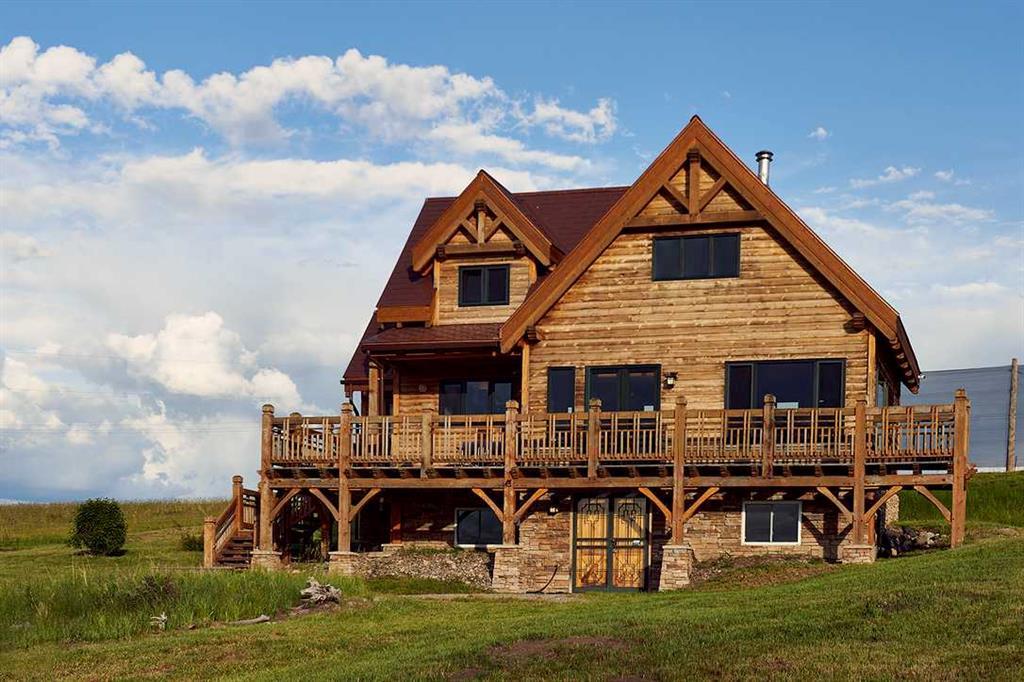281251 Range Road 31, Rural Rocky View County
MLS® # A2126750 - 3 Beds, 3 Baths, 1,084 Sf
$1,079,777












































Elegant home for someone looking for more than most properties have to offer plus a 3 car garage, and large lot. Located at the end of prestigious Park Drive. Total of 6 bedrooms. Impressive two storey soaring ceilings as you enter and custom woodwork. Grand living room and fireplace. Spectacular tinted full windows face the backyard. Kitchen is filled with granite counter tops, an island with bar seating , solid wood cabinets, large dining, and upgraded window coverings. Laundry area next to the garage entrance, storage and a 3 piece bath. A luxury primary bedroom enjoys a very large ensuite and walk in closet. A bedroom or possibly office faces the front yard. Follow the handcrafted stairs to the second level where you find a second primary bedroom with an ensuite, another full bath and 2 more beautiful bedrooms. The lower level is also finished 100%. Large family and games room featues a full wet bar. There is space for a theatre room. A guest room is private from the main area with a large bathroom that could include another set of laundry machines. Downstairs is heated with infloor heat and forced air. Another entrance from the lower level to the spacious triple car garage, also with storage and hot / cold water. Outside is a large attached deck, trees, lawn and feature gardens. A home you would be proud to show.
Ceiling Fan(s), High Ceilings, Vinyl Windows, Jetted Tub, Kitchen Island, Pantry, Storage
Dishwasher, Dryer, Electric Range, Garage Control(s), Gas Water Heater, Refrigerator, Washer, Window Coverings
Lighting, Private Yard, Rain Gutters, Storage
Back Yard, Cul-De-Sac, Few Trees, Front Yard, Lawn, Landscaped, Yard Lights

MLS® # A2126750 - 3 Beds, 3 Baths, 1,084 Sf
$1,079,777

MLS® # A2126718 - 5 Beds, 3 Baths, 1,703 Sf
$975,000

MLS® # A2126200 - 2 Beds, 2 Baths, 1,191 Sf
$875,000