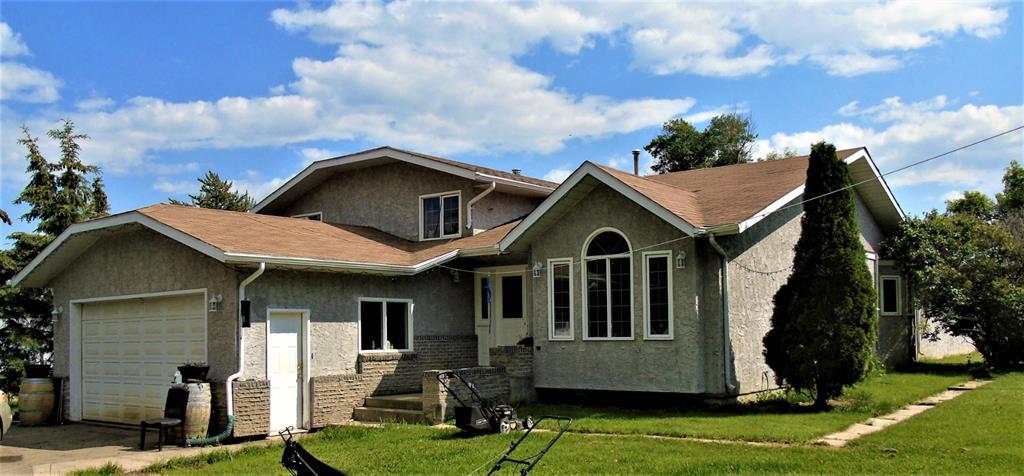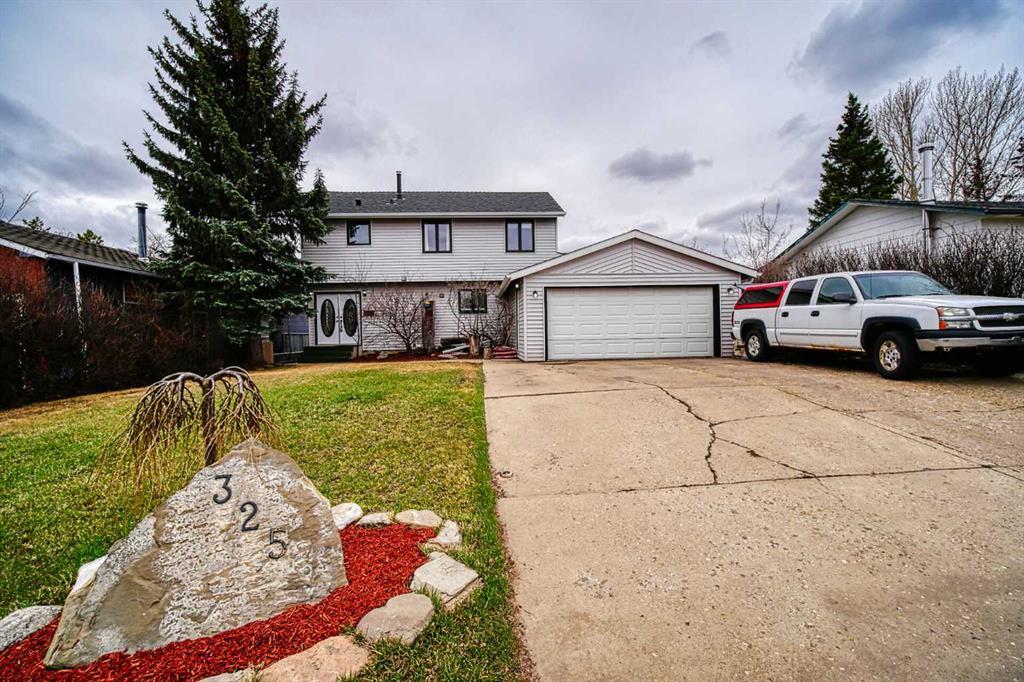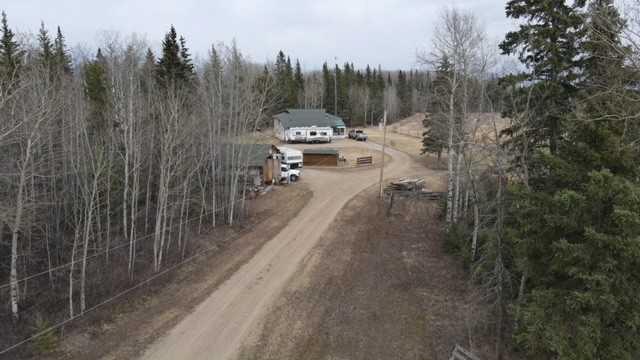325 6 Street, Irricana
MLS® # A2126618 - 3 Beds, 3 Baths, 2,108 Sf
$525,000














































Prime acreage living!! This beautiful 2300 sq. ft split level home on Southshore Drive in Widewater could be the one you have been waiting for!! 1.66 acres all cleared with full services, lake is right across the road. House has a massive oak wood cabinet kitchen with 3 skylights to bring in an abundance of natural light. Stainless steel appliances, countertop electric range and a large kitchen island. All the rooms are expansive and spacey in this house; there are 5 large bedrooms with the primary bedroom being well over 300 sq. ft in size. Lower level family room has an oak cabinetry dry bar with accentuated glass cabinetry. Also in the family room is a real full brick feature wall with recessed glass door wood fireplace, beautiful. There are 3 large bathrooms: main floor 3 piece, upper level 4 piece with glass door enclosed multi-jet shower, lower level a full 4 piece. Cathedral ceilings in the main living room area, large dining room and many windows to bring in natural light. The garage is finished with a powerful radiant heater when needed; large double 16' wide garage door. Outside there are many amazing features to appreciate: scenic fire pit area amongst the tall trees in the front of the yard, 30x20 concrete patio for sitting or growing your plants, on the patio is a large tinted glass gazebo with a 8x8 year round hot tub inside. At the very back there is a large lawn area for recreation and a 60x30 garden. Coming with the property are 2 very large garden sheds: one 20x12 and the second one 16x12. Country living at its best with full services and only a little over 10 minutes to Slave Lake, paved all the way. Minutes from the boat launch, Widewater sports field and playground. You will be pleasantly surprised once you see this beautiful home!!
Acreage with Residence, 3 Level Split
Lesser Slave River No. 124, M.D. of
Electricity Connected, Natural Gas Connected, Sewer Connected, Water Connected
Asphalt, Double Garage Attached, Garage Door Opener, Heated Garage, Parking Pad, Paved
Bar, Ceiling Fan(s), Central Vacuum, Chandelier, Dry Bar, French Door, Granite Counters, High Ceilings, Kitchen Island, Laminate Counters, Storage, Sump Pump(s), Track Lighting, Vaulted Ceiling(s), Vinyl Windows, Walk-In Closet(s), Skylight(s)
Dishwasher, Dryer, Electric Cooktop, Garage Control(s), Refrigerator, Satellite TV Dish, Washer, Window Coverings, Oven-Built-In
Fireplace(s), Forced Air, Natural Gas
Glass Doors, Masonry, Wood Burning, Recreation Room
Garden, Private Yard, Storage, Courtyard
Cleared, Lake, Lawn, Garden, Gentle Sloping, Open Lot, Rectangular Lot, Sloped Down, Views


MLS® # A2126788 - 4 Beds, 2 Baths, 1,488 Sf
$440,000
