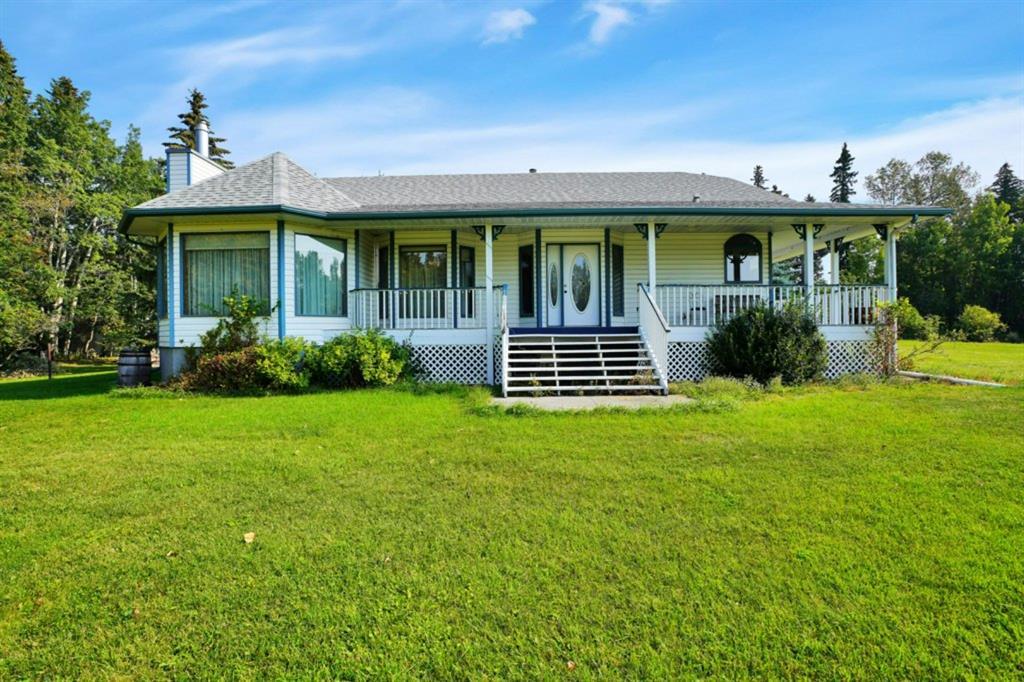












































4000 42 Street, Rocky Mtn House, Rocky Mountain House
$999,700

Detached Property for Sale in Rocky Mtn House, Rocky Mountain House at 4000 42 Street
This is truly a very unique property. This acreage is zoned Highway Commercial however there is a discretionary use for residential therefore an opportunity to subdivide and enjoy acreage living at its best and sell the front piece of land for business and get a return on your investment. The possibility is also here to open your own business with great visibility to the public. The opportunities are there for your imagination. This quality-built home has great square footage and numerous extras with unbelievable parklike features. Spacious and open kitchen with numerous cabinets and natural lighting makes cooking and entertaining fun and enjoyable. Fireplace in the living room makes the home feel cozy and inviting and the family room is great for all those family get togethers. Downstairs has large Rec room. This property has so much to offer but needs to be seen to be appreciated. There is something for everyone in this well developed spacious 3497 square feet bunglow.
Acreage with Residence, Bungalow listed in Rocky Mtn House, Rocky Mountain House at 4000 42 Street
Acreage with Residence, Bungalow
Ceiling Fan(s), Closet Organizers, Kitchen Island
Dishwasher, Garage Control(s), Refrigerator, Stove(s), Washer/Dryer, Window Coverings
In Floor, Forced Air, Natural Gas
Landscaped, Many Trees, Private
Century 21 Westcountry Realty Ltd.

